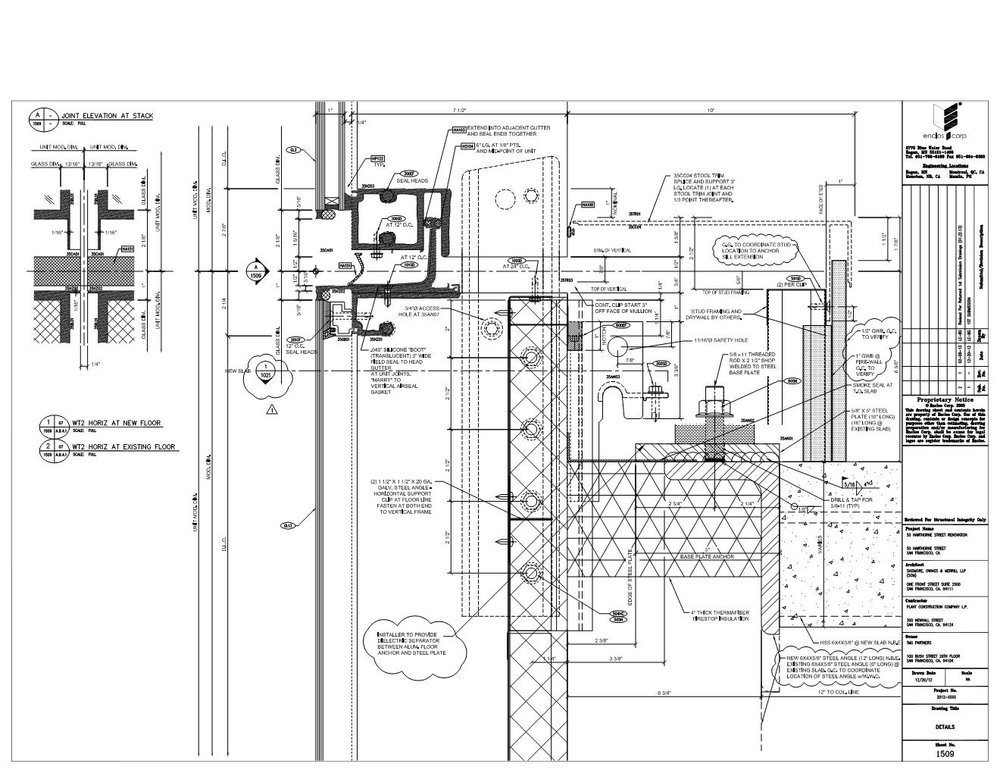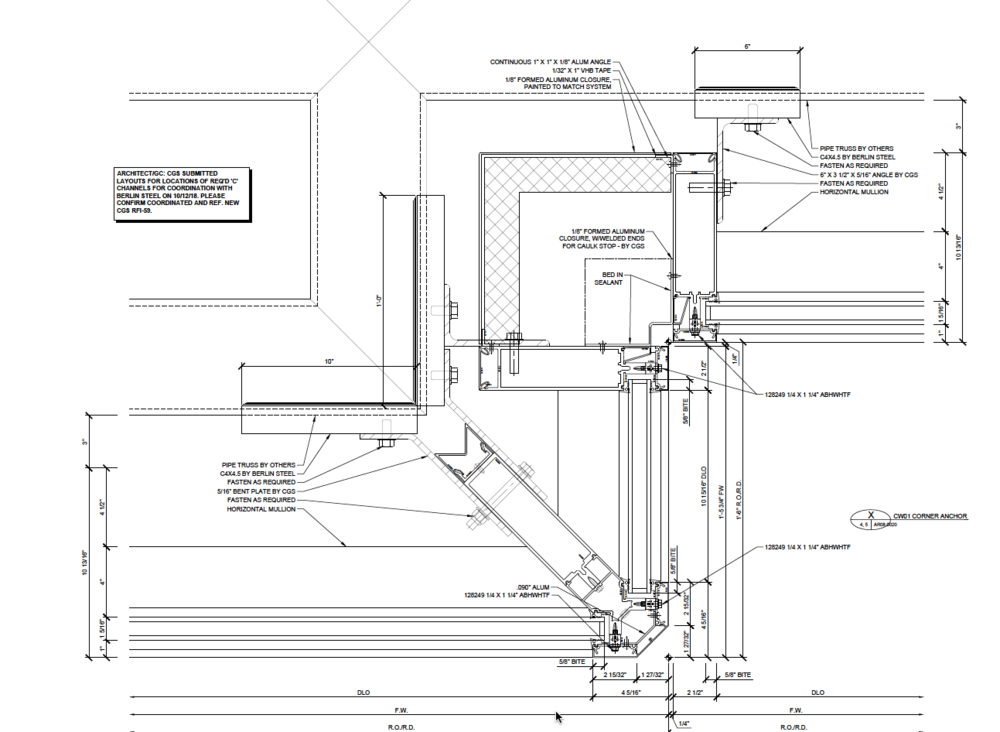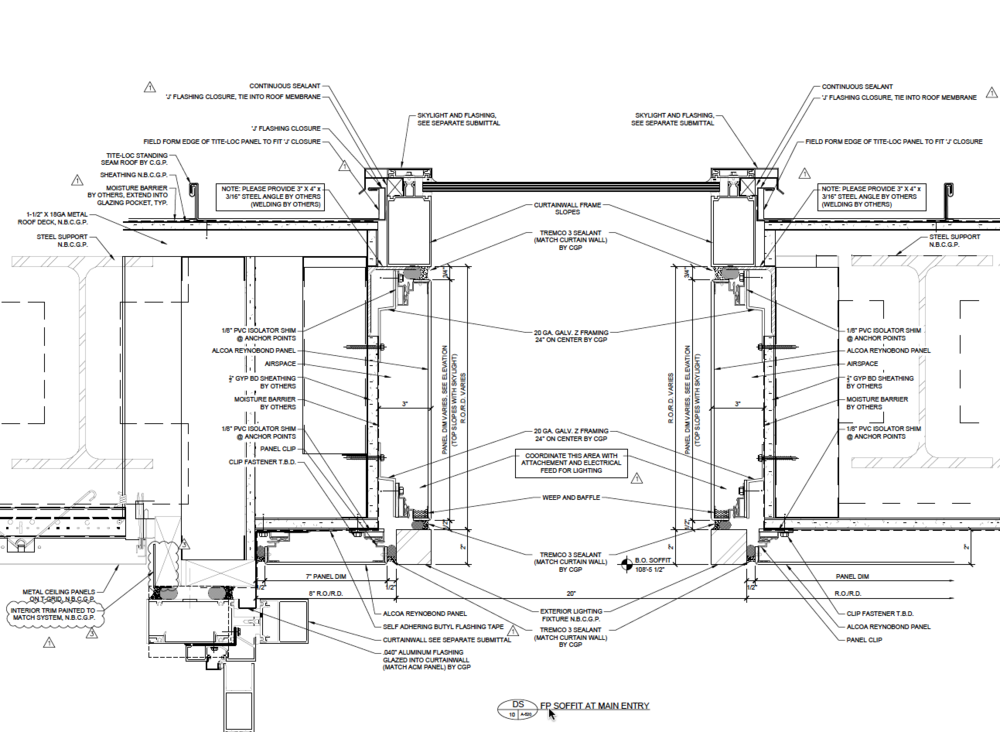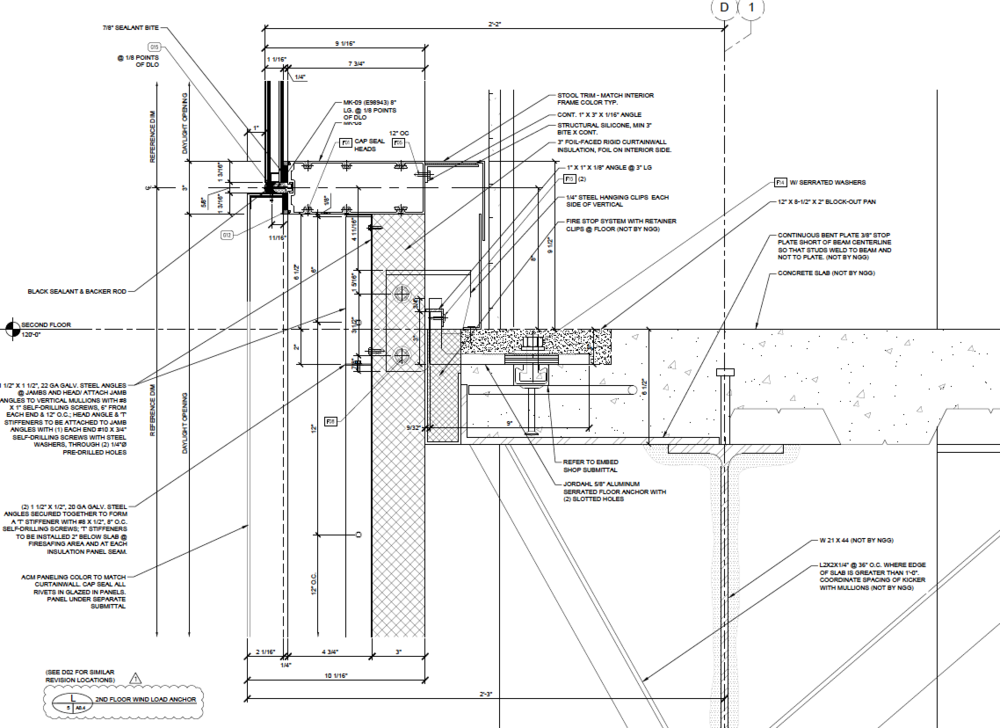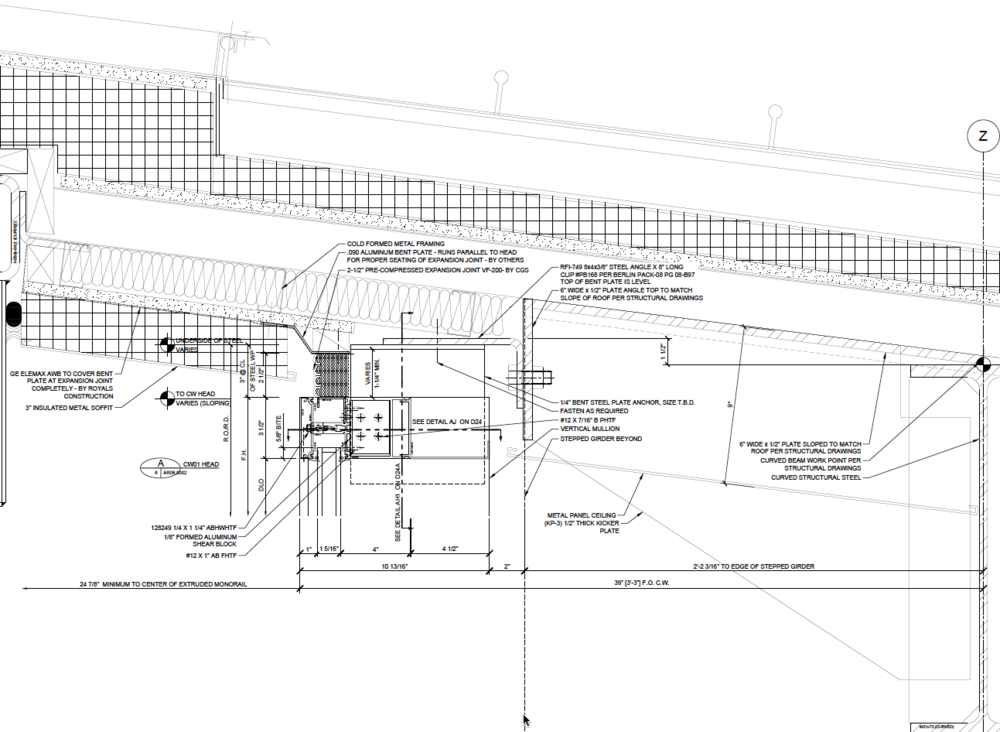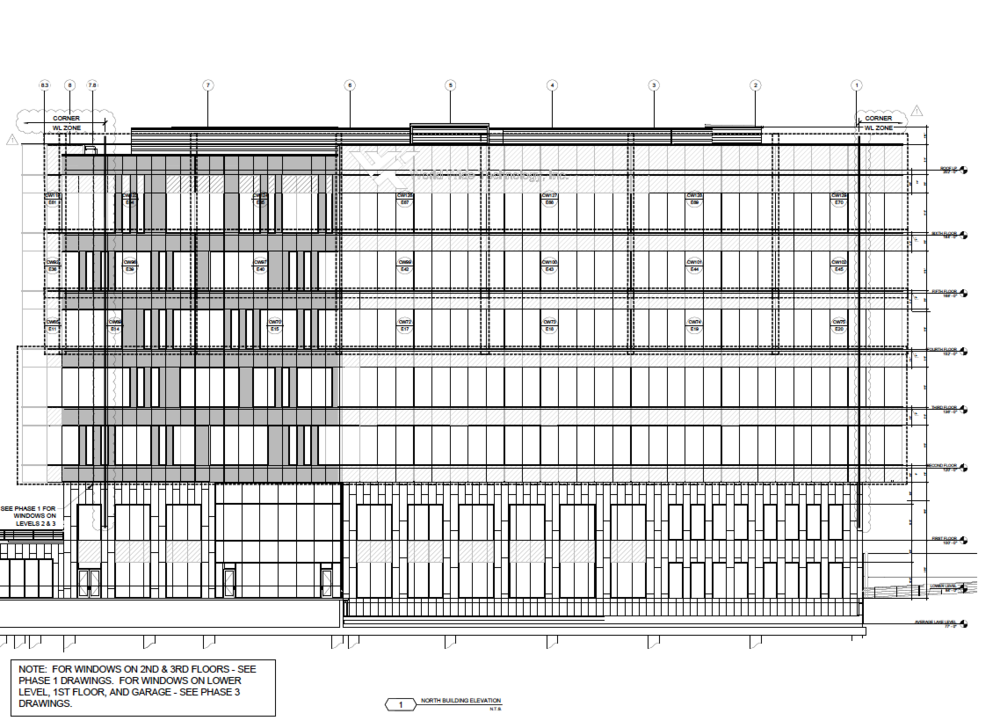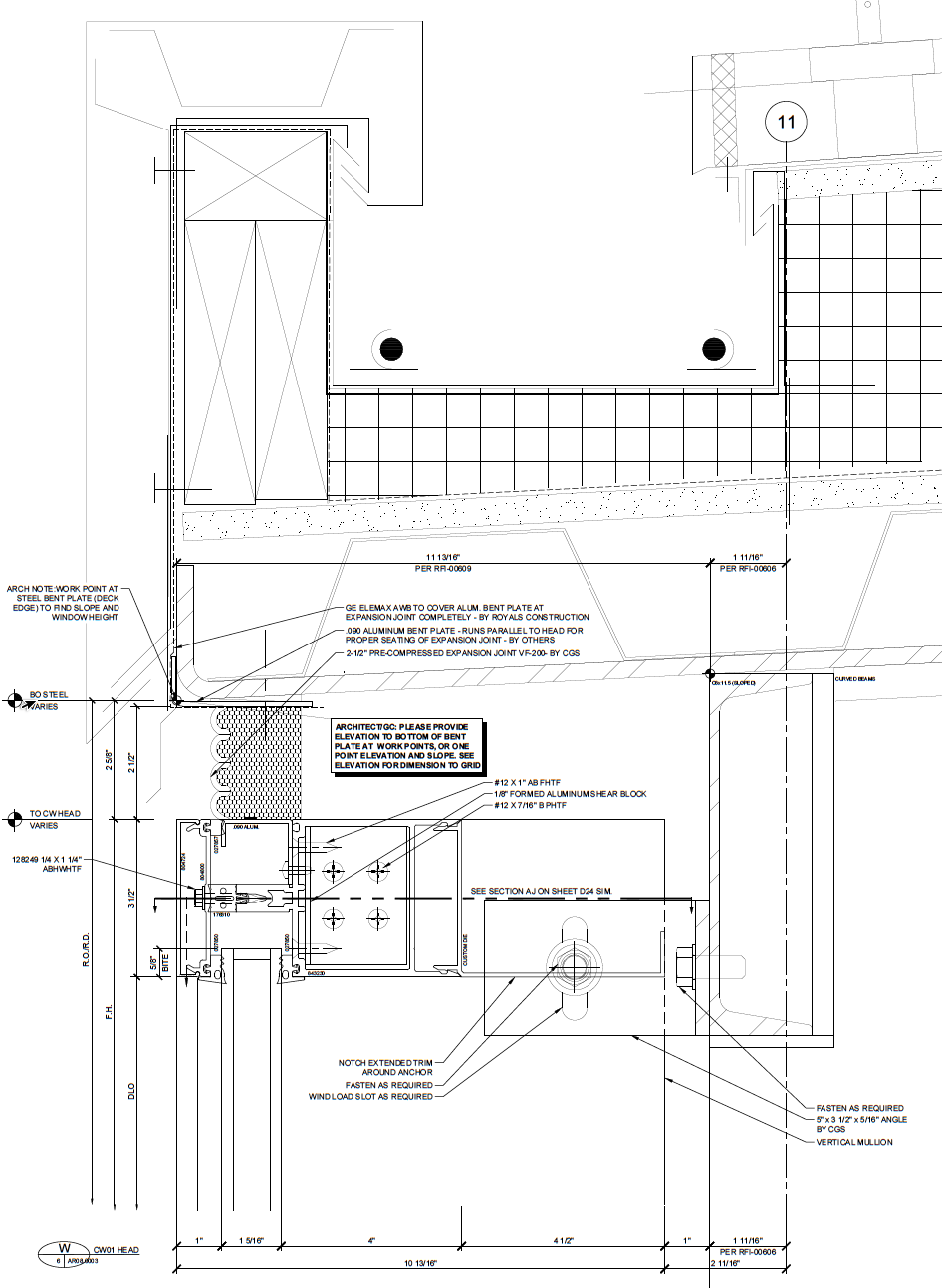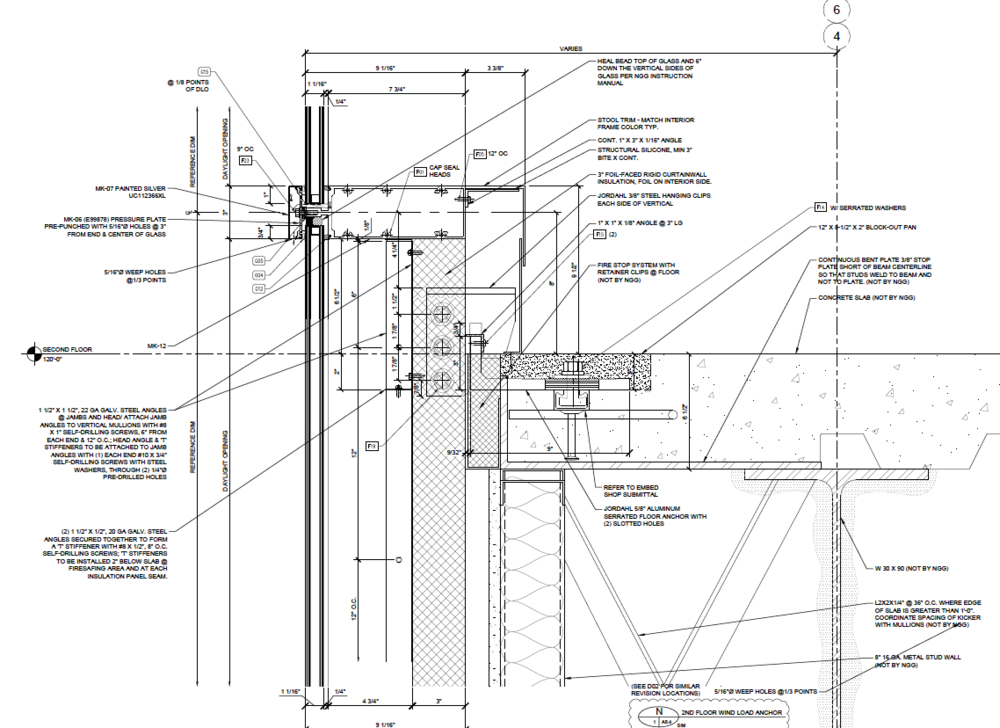Project Submittal Drawings
Whether representing the entire skin of the building or a portion of the exterior façade, our experience and knowledge enable us to draw any system whether in traditional 2D AutoCAD or shop drawings from the 2D output from Autodesk Revit.
We can create submittal drawings for all metal and glass components on the exterior and interior of commercial buildings by combining the architect's design with the manufacturer's or contractor's product.
This can be utilized for commercial window/louver/panel systems, curtain wall systems, storefronts, doors, and sun control. See our example drawings below.
